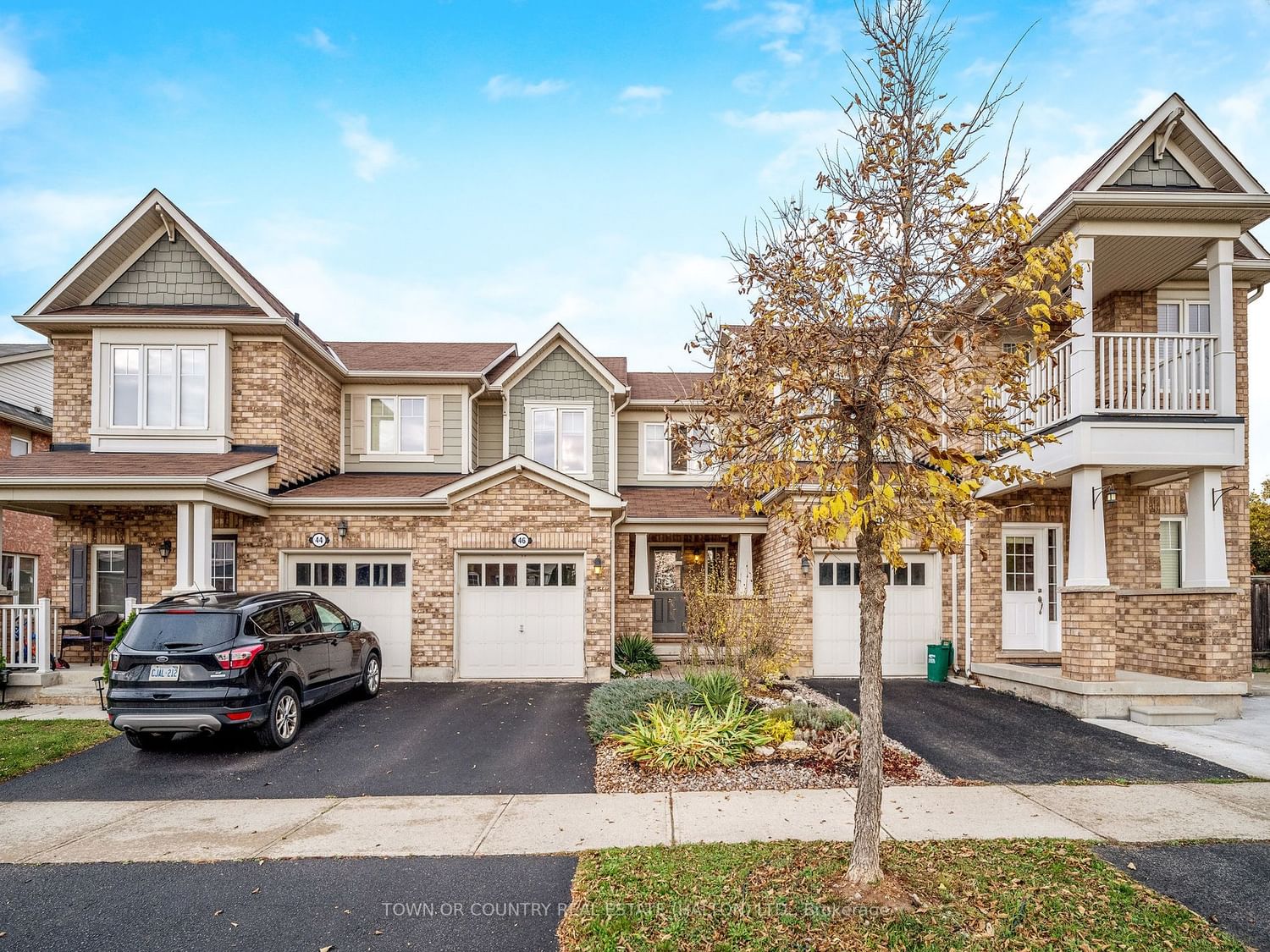$839,900
$***,***
3-Bed
2-Bath
1100-1500 Sq. ft
Listed on 10/31/23
Listed by TOWN OR COUNTRY REAL ESTATE (HALTON) LTD.
This beautiful 3 bed, 2 bath freehold townhome is a perfect low maintenance option for downsizers & young families alike. The main level offers an open concept layout that is highlighted by an upgraded, modern kitchen featuring stainless steel appliances, quartz counters, custom backsplash, and a walk-out patio door to the backyard. The main level also offers a cozy living room with natural gas fireplace, as well as, a 2-pc bath. Heading upstairs, the second level offers a 4-piece bath and three bedrooms, including a spacious master bedroom with a walk-in closet & ensuite privilege. The unfinished basement provides plenty of additional storage space, as well as, the flexibility to increase your living space in the future. This turn-key home is completed with a low maintenance backyard that features a large patio area with upgraded privacy & a natural gas BBQ hook-up. Located in the family friendly Harrison neighbourhood, this home will provide close proximity to schools & playgrounds
W7260188
Att/Row/Twnhouse, 2-Storey
1100-1500
5
3
2
1
Attached
2
6-15
Central Air
Full, Unfinished
N
Brick, Vinyl Siding
Forced Air
Y
$3,071.00 (2023)
< .50 Acres
80.00x23.00 (Feet) - 23 Feet X 80.4 Feet
